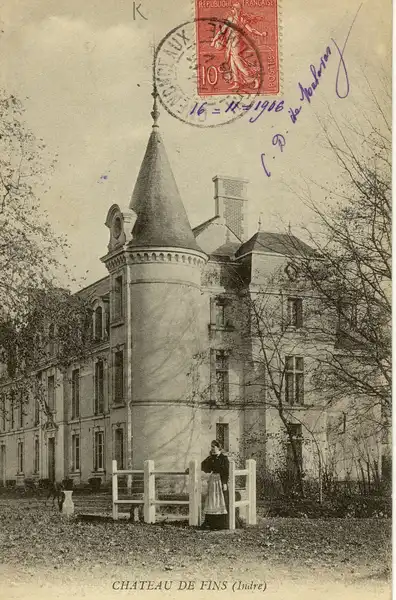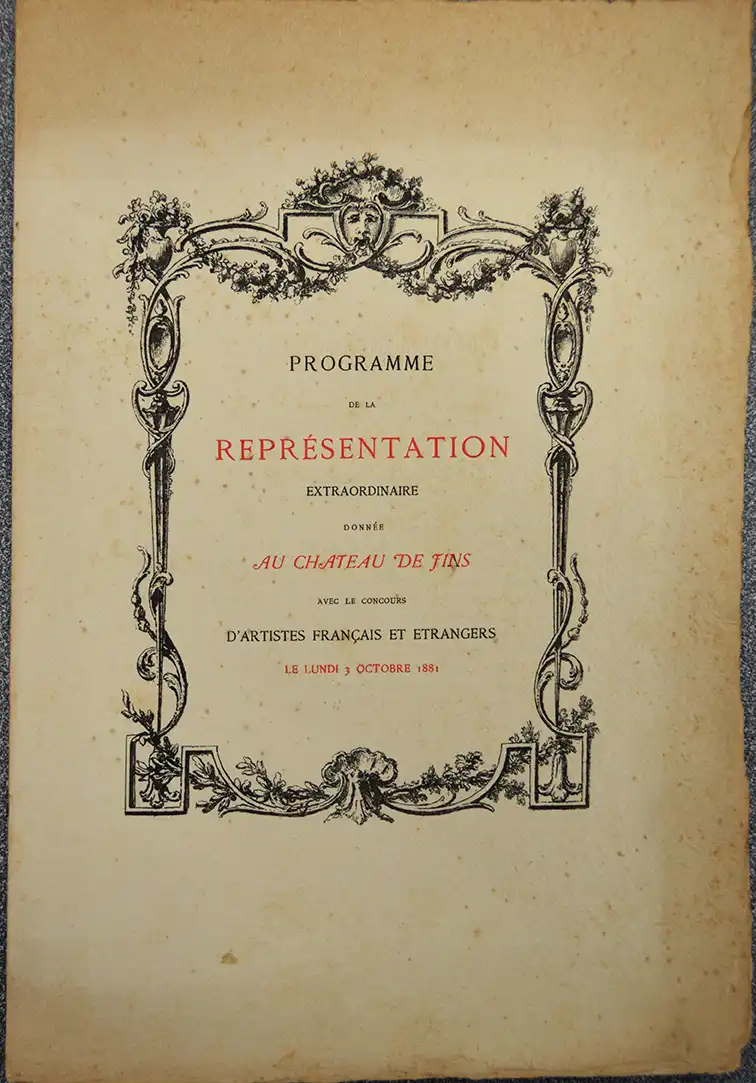Histoire
Histoire
Le Château de Fins trône sur le territoire de Dun Le Poelier depuis le 12ème siècle.
Feins ou Fains (nom ancien...) est un site ancien documenté qui nous ramène à la civilisation romaine lorsqu'une villa romaine s'y trouvait.
Il a ensuite été documenté dans des documents écrits et par des inscriptions sur les chapelles et les pierres du pigeonnier en 1546 par la famille La Brosse et depuis lors, de nombreuses familles ont donné naissance ici, ont prospéré, aimé, pleuré, ri et se sont éteintes.
Il est important d'embrasser l'histoire de ces murs et du terrain sur lequel ils se trouvent et de la préserver pour les générations futures.
C'est pour cette raison que nous sommes très heureux de révéler qu'un livre de M. Jean-Luc Stiver sortira en décembre 2024, découvrant de nombreux détails oubliés depuis longtemps sur ce site et ses anciens propriétaires.
Voici un résumé du texte de Jean-Luc Stiver :
“An ancient existence
Le nom de Fins est d’origine latine et indique une limite ou frontière. Nous retrouvons cette racine dans
des mots comme confins ou finage.
words like confins or finage. The Gallo-Roman road from Tours (Caesarodunum) to Bourges (Avaricum) via Chabris (Carobrias) surely crossed the Perry at the level of the Domaine de Fins estate. There are now two such crossings; Fins and Gué-Rabot.
Des sarcophages mérovingiens en grès
have been discovered in the grounds of the estate, which implies the existence of a chapel attached to de Fins estate in the Merovingian period (5th-8th centuries).
Des propriétaires avant le XXe siècle
Il est difficile d’établir une chronologie avec des dates précises. Pour certains seigneurs nous
possédons les dates d’actes que nous indiquons entre parenthèses :
have the dates of deeds which we indicate in brackets:
✓ De Rabeau au XIIIe siècle
✓ De la Brosse (1364-1552) le fief sera érigé en baronnie entre 1417 et 1422, par le duc de Berry,
Charles, futur Charles VII.
Charles, the future Charles VII.
✓ De Villelume (1573-1640)
✓ De la Marche 1627-1770
✓ De Lestang de Fins 1770-1896
✓ De Châteauneuf-Randon 1896-1946
Les bâtiments
The oldest buildings date from the 15th century, the time of the La Brosse family. Accolade arches can be seen on a window of the seigniorial chapel, above the door of the octagonal dovecote and in the main building above certain doors.
The main building has undergone a number of transformations over the years. A description dating from 1686 gives us its appearance as it looked at the beginning of the 19th century. At both ends of this main building are two towers, one to the west and the other to the east. On the south of the castle there is another large tower, containing the staircase to the upper floor.
This description also includes another building on the back, with a bakery and bread oven in its extension, still visible on the Napoleonic cadastre of 1810.
There is also mention of the chapel, a large barn and a small pavilion at the entrance.
The estate is surrounded by ditches and the courtyard was entered via a drawbridge.
La famille Lestangs de Fins transforme énormément le bâtiment principal tout d’abord en créant un
pavillon contenant l’escalier interne et ce avant 1810 (entre 1770 et 1810). On accède à ce pavillon par
un escalier en fer à cheval à une volée.
pavilion containing the internal staircase before 1810 (between 1770 and 1810). This pavilion is accessed by a single flight horseshoe-shaped staircase. Later, this family had two pavilions built on the south facade double the width of the main building. The one to the west is crowned with a broken pediment with an imposing dormer window, the top of which has a curved pediment supported by
pilasters.
The other building to the east has a terrace with balustrades. The Lestangs de Fins family made significant alterations to/ or built the outbuildings such as the coach house, stables and orangery.
stables, the orangery, the kennels, the metal greenhouse, the small gardener’s pavilion e.t.c. These works date with
the last quarter of the 19th century.
Prestige de la demeure
All the buildings form a unique composition in a prestigious setting (confluence of the rivers Fouzon and the Perry, a sandstone resurgence). The preservation over time of this rich architectural heritage
makes this château a unique jewel in the former canton of Saint-Christophe-en-Bazelle.”
Les deux sarcophages romains ont été mis au jour près de la chapelle. Pour une raison quelconque, ils ont été déplacés dans un autre village où ils se trouvent encore aujourd'hui. Nous espérons réussir à les ramener au Château de Fins très bientôt.
Une capsule temporelle sous la forme d'une pierre gravée au-dessus de l'entrée de la chapelle indique : « SANS FAINS TE NE PUIS VIVERE. FAINS A TOTE CHOSE ». Année 1546.


