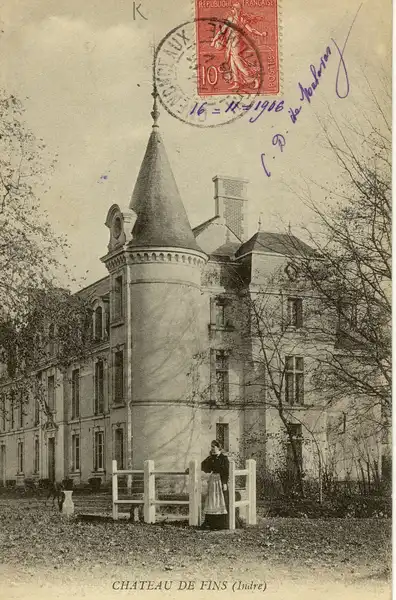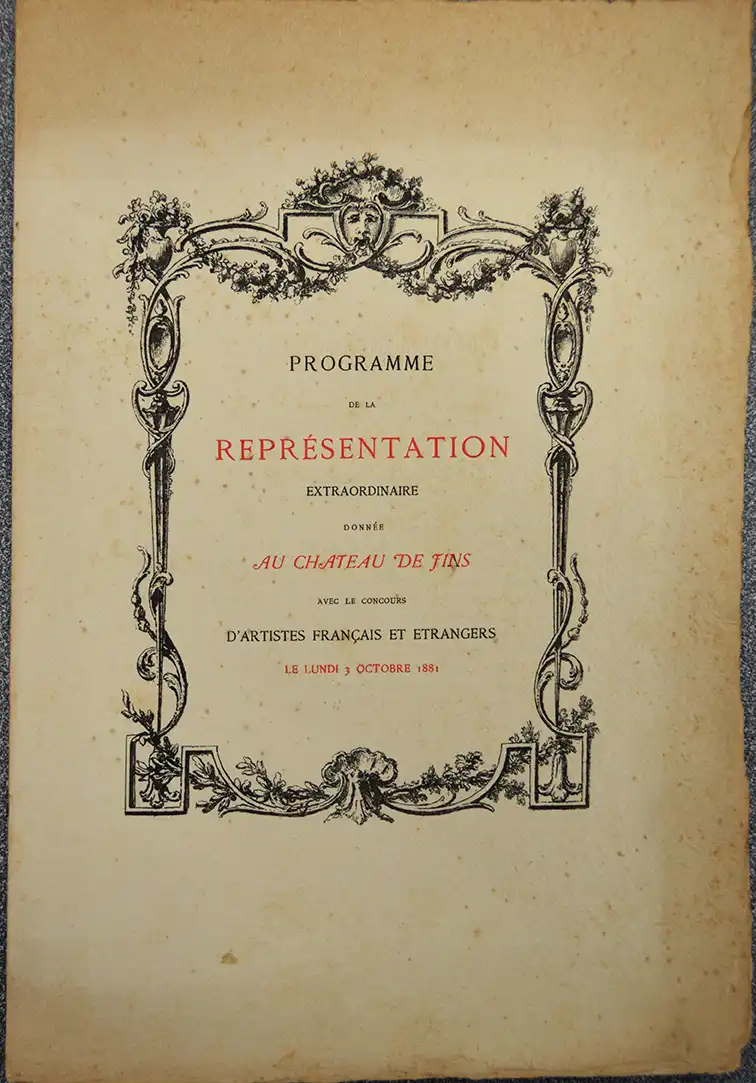History
History
Chateau de Fins sits enthroned on the territory of Dun Le Poelier since the 12th century.
Feins or Fains (ancient name…) is an documented ancient site and leads us back to Roman civilisation when a Roman villa stood here.
It was later documented in written documents and by inscriptions on the chapels and dovecote’s stone work 1546 during La Brosse family and since then many families have given birth here, thrived, loved, mourned, laughed, and passed away.
It’s important to embrace the history within these walls and the land it stands on and to preserve it for further generations.
Therefore, we are emmensly happy to reveal that a book by Mr. Jean-luc Stiver will come out in December 2024, discovering a lot of long forgotten details about this site and it’s former owners.
Here is a summery of Mr. Jean-Luc Stiver text:
“An ancient existence
The name Fins is of Latin origin and indicates a limit or frontier. We find this root in
words like confins or finage. The Gallo-Roman road from Tours (Caesarodunum) to Bourges (Avaricum) via Chabris (Carobrias) surely crossed the Perry at the level of the Domaine de Fins estate. There are now two such crossings; Fins and Gué-Rabot.
Merovingian sandstone sarcophagi
have been discovered in the grounds of the estate, which implies the existence of a chapel attached to de Fins estate in the Merovingian period (5th-8th centuries).
Owners before the 20th century
It is difficult to establish a chronology with precise dates. For some lords we have
have the dates of deeds which we indicate in brackets:
✓ De Rabeau in the 13th century
✓ De la Brosse (1364-1552) the fief would be erected into a barony between 1417 and 1422, by the Duke of Berry,
Charles, the future Charles VII.
✓ De Villelume (1573-1640)
✓ De la Marche 1627-1770
✓ De Lestang de Fins 1770-1896
✓ De Châteauneuf-Randon 1896-1946
The buildings
The oldest buildings date from the 15th century, the time of the La Brosse family. Accolade arches can be seen on a window of the seigniorial chapel, above the door of the octagonal dovecote and in the main building above certain doors.
The main building has undergone a number of transformations over the years. A description dating from 1686 gives us its appearance as it looked at the beginning of the 19th century. At both ends of this main building are two towers, one to the west and the other to the east. On the south of the castle there is another large tower, containing the staircase to the upper floor.
This description also includes another building on the back, with a bakery and bread oven in its extension, still visible on the Napoleonic cadastre of 1810.
There is also mention of the chapel, a large barn and a small pavilion at the entrance.
The estate is surrounded by ditches and the courtyard was entered via a drawbridge.
The Lestangs de Fins family extensively altered the main building, firstly by creating a pavilion containing the internal staircase, and then by adding an extension.
pavilion containing the internal staircase before 1810 (between 1770 and 1810). This pavilion is accessed by a single flight horseshoe-shaped staircase. Later, this family had two pavilions built on the south facade double the width of the main building. The one to the west is crowned with a broken pediment with an imposing dormer window, the top of which has a curved pediment supported by
pilasters.
The other building to the east has a terrace with balustrades. The Lestangs de Fins family made significant alterations to/ or built the outbuildings such as the coach house, stables and orangery.
stables, the orangery, the kennels, the metal greenhouse, the small gardener’s pavilion e.t.c. These works date with
the last quarter of the 19th century.
Prestige of the residence
All the buildings form a unique composition in a prestigious setting (confluence of the rivers Fouzon and the Perry, a sandstone resurgence). The preservation over time of this rich architectural heritage
makes this château a unique jewel in the former canton of Saint-Christophe-en-Bazelle.”
The two Roman sarcophagus where unearthed near the chapel. For some reason they were moved to another village where they still are today. We hope we’ll succeed bringing them back home to Chateau de Fins very soon.
A time capsule in the guise of an ingraved stone over the chapel’s entrance reads: ”SANS FAINS TE NE PUIS VIVERE. FAINS A TOTE CHOSE”. Year 1546.


